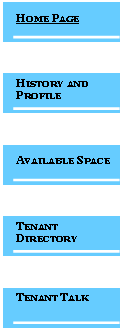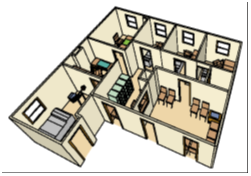
|
Available Space |

|
Once you have decided on a space we can draw a “3-D” layout of the floor plan to see if your furniture and space requirements are being satisfied. If modifications are necessary, we are equipped to renovate our spaces. Let’s talk about your needs. |
|
FOR YOUR CONVENIENCE, ALL SUITES INCLUDE: 1) Full-time building superintendent staff on duty Monday through Friday, 7:00 a.m. until 4:00 p.m. 2) Full-time janitorial staff operates in the evenings, Monday through Friday, for trash removal on a nightly basis plus vacuuming and/or sweeping twice per week. Fine cleaning is available for an extra charge upon request. 3) Your company’s name will be added to our directory in the main lobby and on the Bondi Building website to include a link to your web page upon request. 4) The Bondi Building main lobby display case is available on a first come, first serve basis, to promote your business. 5) Broadband DSL service is available at no charge, subject to, a one time pre-wiring fee. 6) We provide water and common area electricity utilities throughout the building at no additional charge to our tenants. Natural gas is billed monthly in addition to the rent, during the months of October through April, as prorated on the square footage leased. Electricity, telephone and faxing are the tenant’s responsibility. 7) Tenant improvement allowances are available, on a case-by-case basis, and can be amortized in your lease. 8) Conference Center is available to all tenants by appointment, at no extra charge. 9) Twenty-Seven Security Cameras provide 24/7 surveillance for the Bondi Building. **************************************************************************
Stand-alone properties, outside of 311 East Main Street locations, are triple net and janitorial services are not included in the lease.
All pricing and conditions are subject to change without notice. |
|
Sample Floor Plan |
|
About Our Floor Plans |


|
AVAILBABLITY IN GALEBURG, ILLIONOIS
Suite 300 Approximately 400 s.f. $265.00 Suite 412 Approximately 1,200 s.f. reserved $720.00 Suite 414 Approximately 800 s.f. reserved $480.00 Suite 500 Approximately 360 s.f. $265.00 Suite 504 Approximately 300 s.f. $200.00 335EMS Conf Rm Approx 200s.f.*+ $350.00
^ ^ CLICK ON SUITE TO SEE THE FLOOR PLANS^ ^
DEAD STORAGE OPTIONS Storage Option Approximately 200 s.f. *#+ $ 50.00 Storage Option Approximately 400 s.f *$+ $100.00 ——————————————————————————— * Item 2 below not included + Items 6 below not included # Includes an allowance for electricity ——————————————————————————— Note: Space can be improved for occupancy subject to price changing for upgrade development or renovation
|